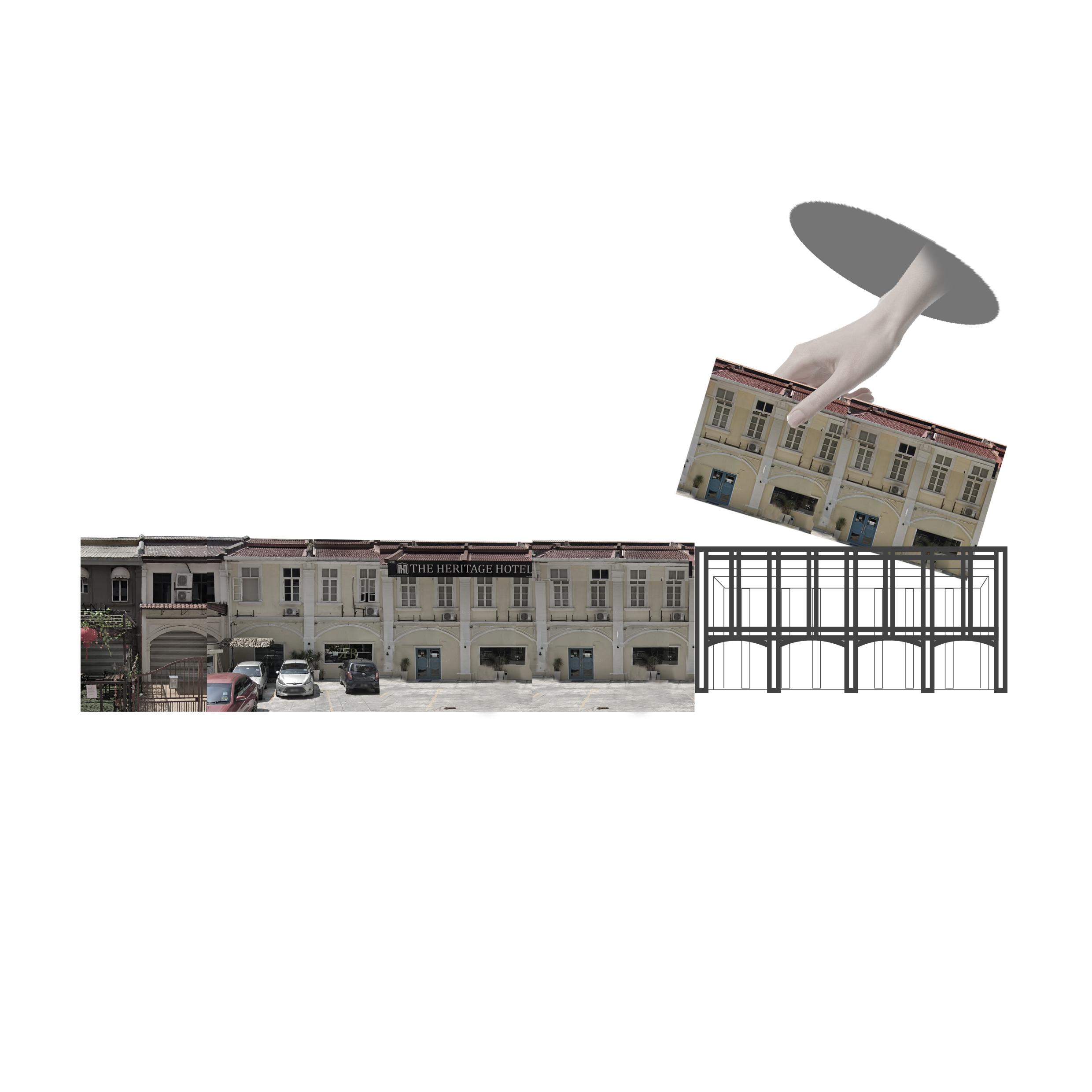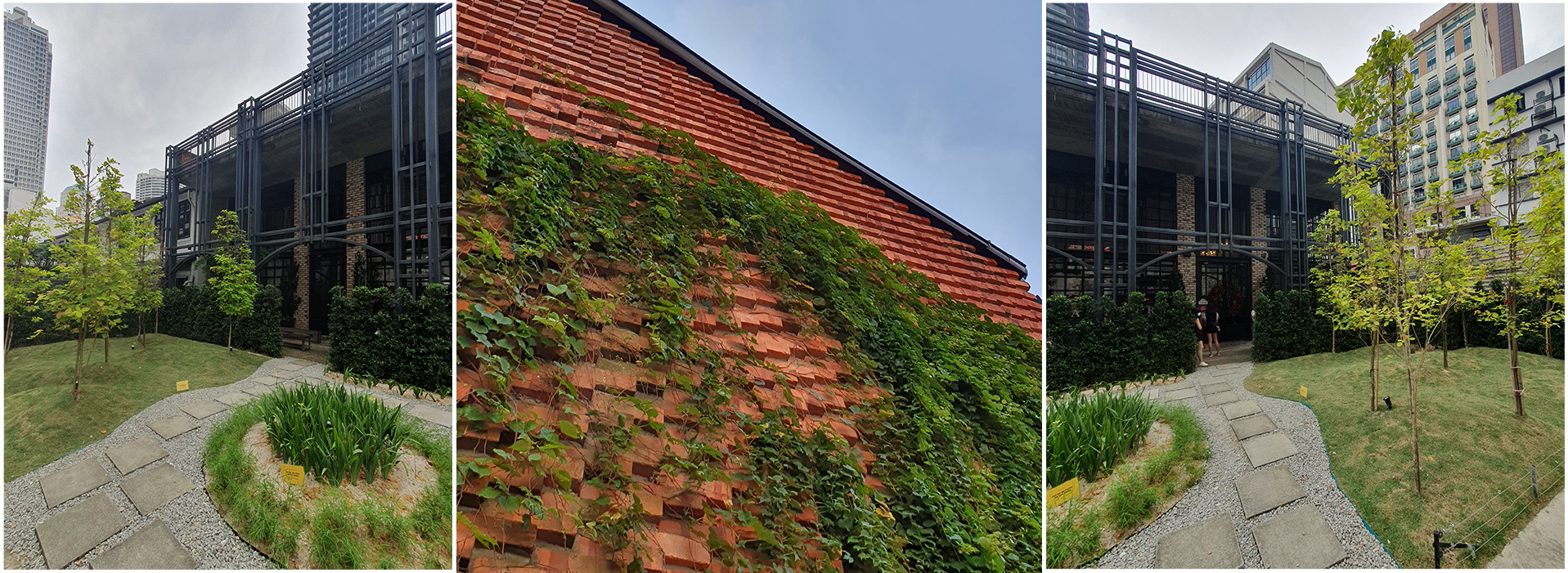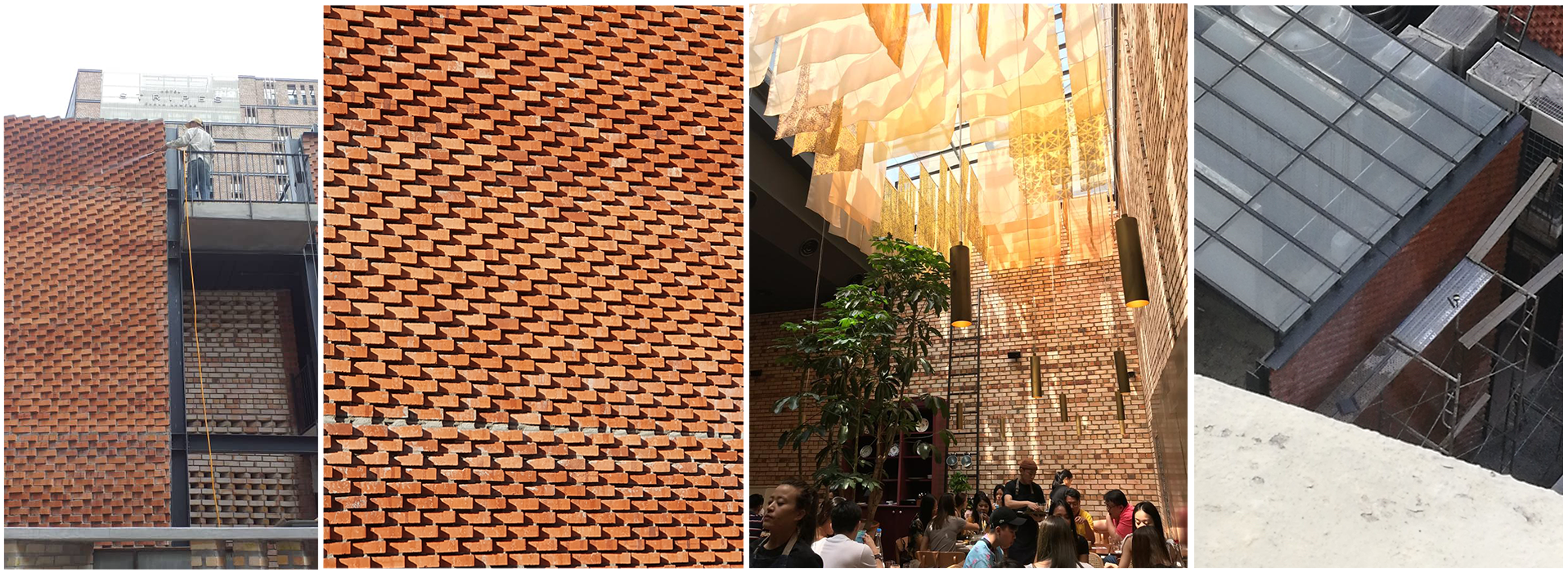Tapestry
Four empty lots situated within the Heritage Zone, once a forgotten site for carpark were transformed into a structure which resemble the past and current.
The city hall put in a great effort in conserving the architecture of the past which stringent design control requirements were set up to govern the redevelopment plan i.e redevelopment plan within the heritage zone has to ensure the existing architectural façade is retained and make good.
Avoid superficial architectural solution by mimicking the old architectural while retain the harmonious overall design are the key drive in the project. The colonial architectural features were identified and modified prior to implementing to the new development. Different sizes of steel hollow sections were put together to form the pattern of the arcs and columns. The usual public footway and the internal courtyard from the old shop lot is reintroduced in the project.
External façade is specifically designed with double-brick fish scale walls. The shadow casted from every protruding brick reduce the thermal radiation on wall surface.



